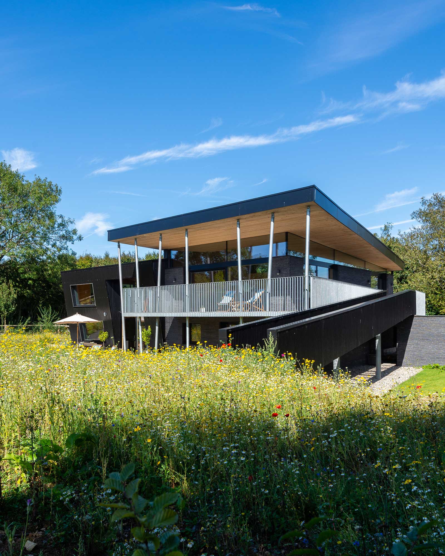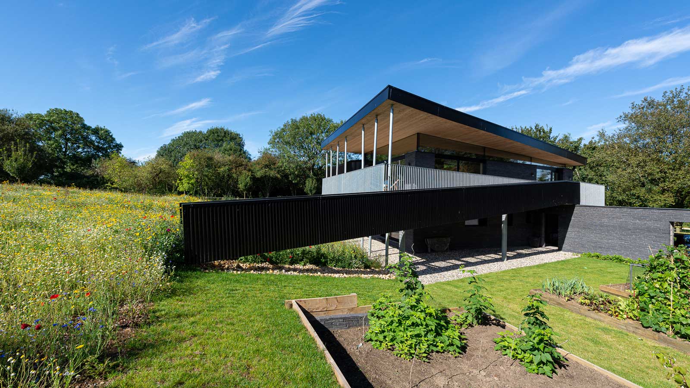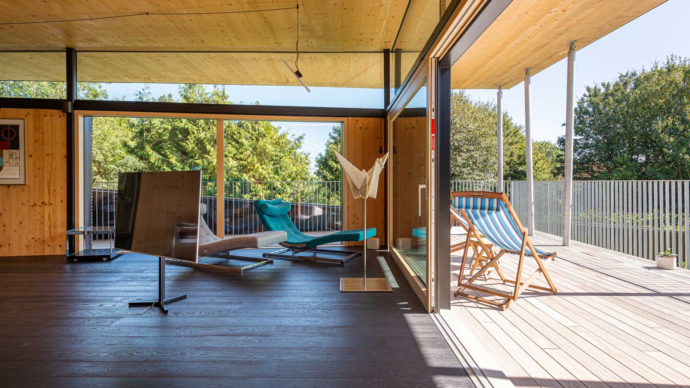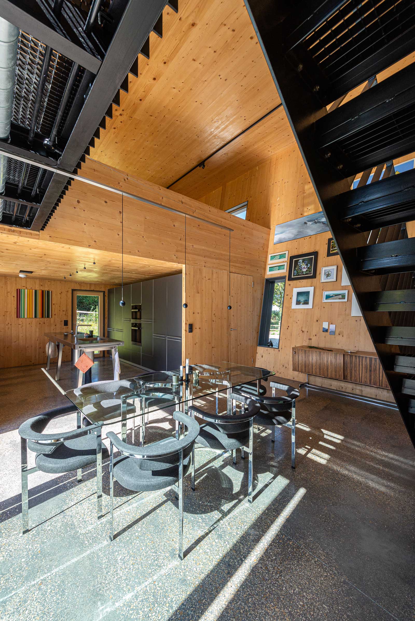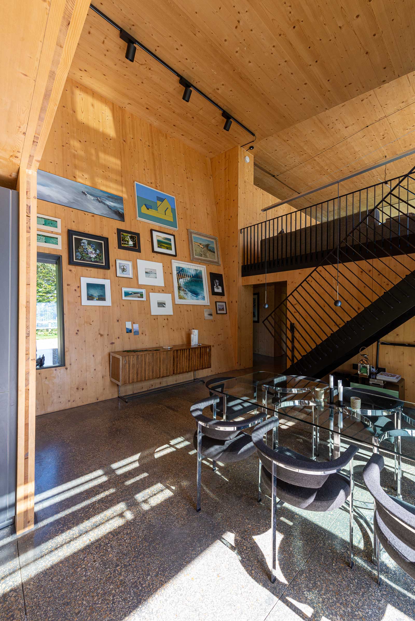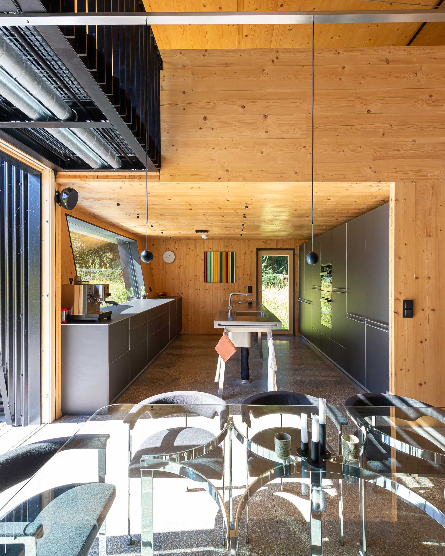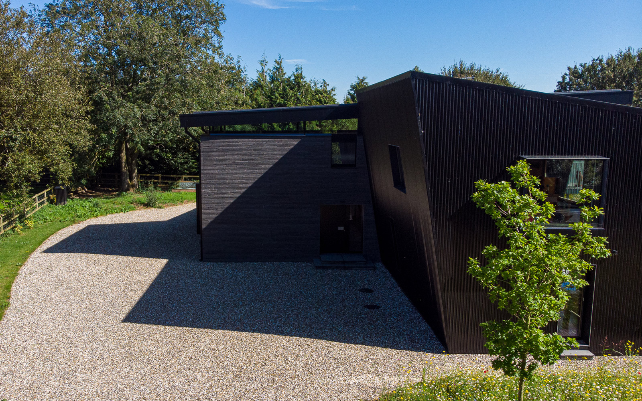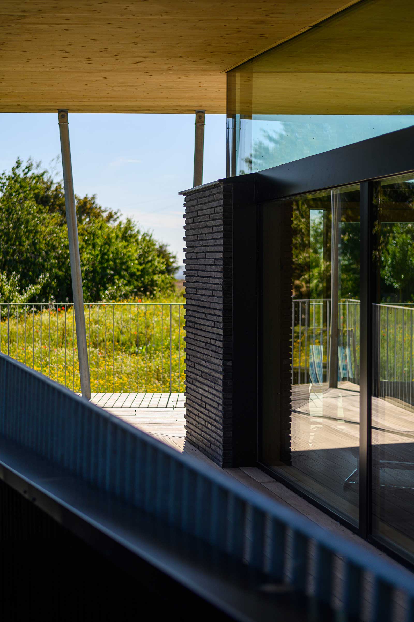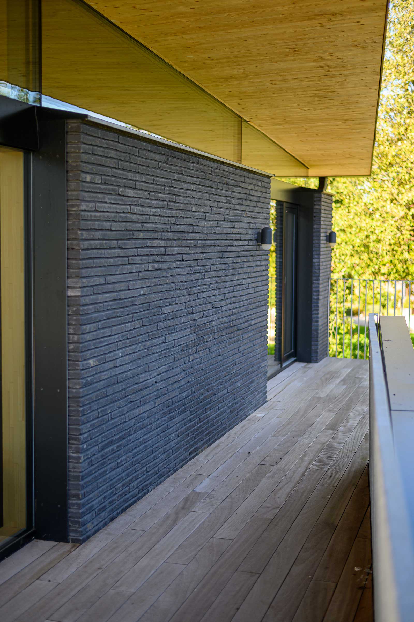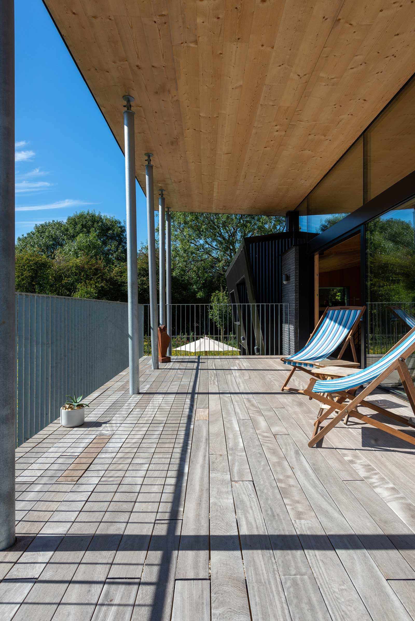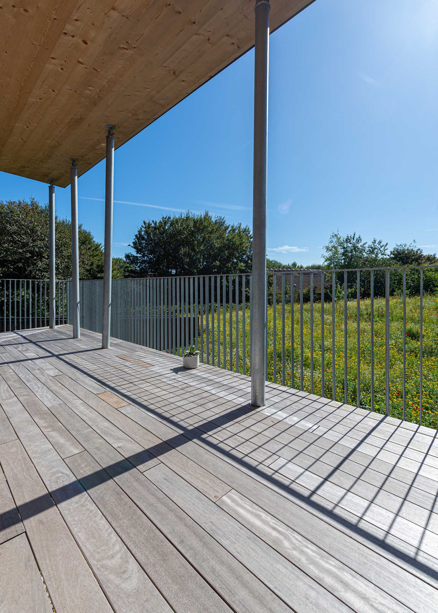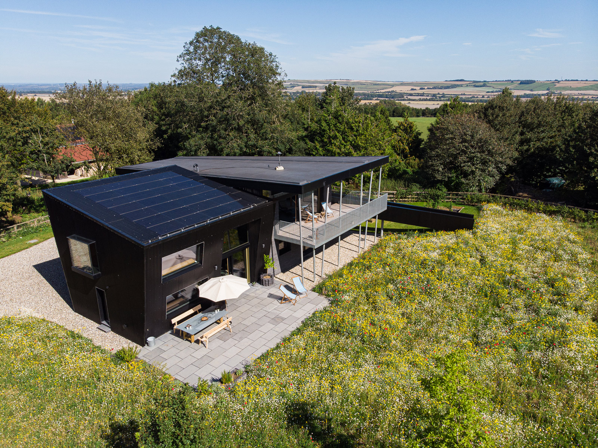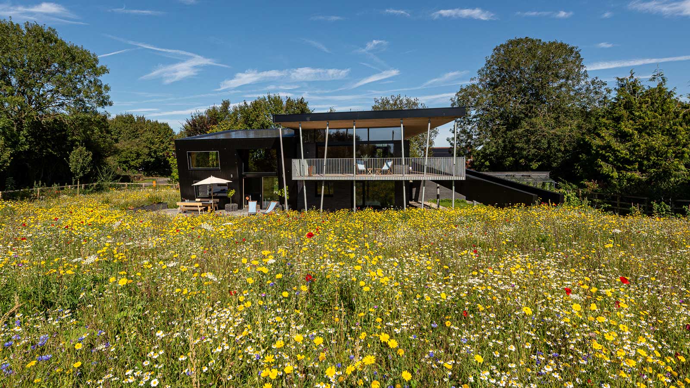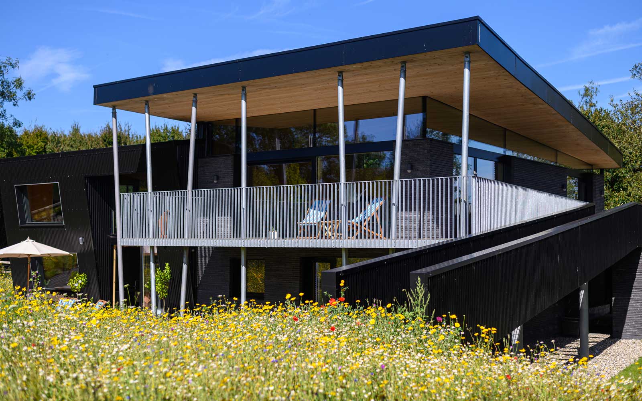BLACKWOOD
This replacement dwelling enjoys a stunning location along the Ridgeway National Trail in Wiltshire, adjacent to Barbury Castle, an Iron Age fort.
The local council had owned a 1970s bungalow on the site, which had been used as an unofficial tearoom for some years, but then suffered an arson attack and was left derelict. In selling the site, it was refreshing that the council advised that “a well conceived contemporary design may be appropriate”. The clients’ brief was equally welcome, asking for an architecturally exciting contemporary house that was extremely energy efficient.
The new house was positioned to the northern side of the site, to make the most of the southerly aspect, and to maximise garden space to the south and keep vehicles to the north side and hidden from view. The plan developed into an L-shaped layout to enable the maximum orientation to the south and the main view, whilst also addressing a long distance view to the west.
The different roof slopes were a response to the conflicting requirements of sloping down to the south for photovoltaic panels, versus wanting the roof to slope to the south to open up and maximise enjoyment of the southerly view from the main first floor living space.
This led to two very distinct volumes, with distinct characters. They are connected by a double height volume, leading to all of the spaces all being interconnected, which was a fundamental part of our clients’ brief, and makes the house feel much more spacious than it actually is.
Although not a certified passivhaus, all of the principles of passivhaus design have been employed here – a highly insulated envelope which is airtight and uses mechanical ventilation with heat recovery, together with highly efficient triple glazing. Consequently, a small air source heat pump (powered by the photovoltaic panels on the roof) is able to supply all of the house’s heat and hot water.
Cross Laminated timber (CLT) was used to construct the house. These are panels made from gluing layers of wood together, with each layer orientated perpendicular to adjacent layers, resulting in a panel that has strength in both directions – like plywood, but thicker. The CLT panels not only form the structure, and are able to overcome challenges of the design such as cantilevering, but also serve as the internal finished surface of the walls and ceilings.
The CLT panels are externally insulated, and then clad in different materials for the different volumes. Black corrugated metal wraps around the entire west wing. Using the same material for roof and walls creates a solid monolithic entity. The dark material is striking, but also helps to assimilate the building into the dark vegetation that forms its backdrop. The east wing has a brick external leaf. This gives a solidity that contrasts with the lightweight cladding to the west wing – but is also a dark colour to harmonise with the west wing. The use of long thin grey bricks brings a contemporary twist to a traditional material. The contrasting warm timber of the CLT panels throughout the interior seamlessly continue outside on the roof soffit, thanks to the clerestory glazing, which makes the roof appear to float.
Photos by Neil Speakman / Maple Photo
PROJECT DETAILS
CLIENT
Private Client
PROJECT DATE
Construction completed May 2018
PROJECT LOCATION
Wiltshire, UK
