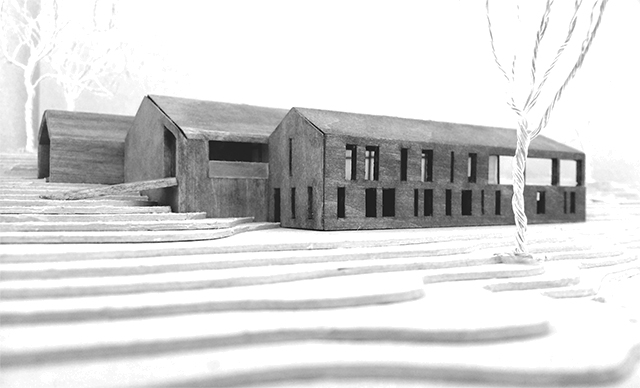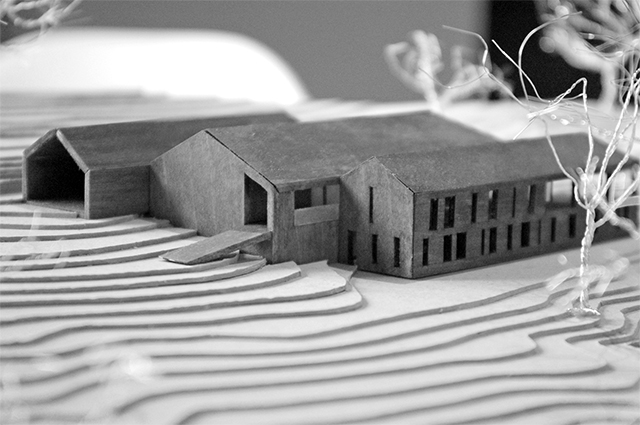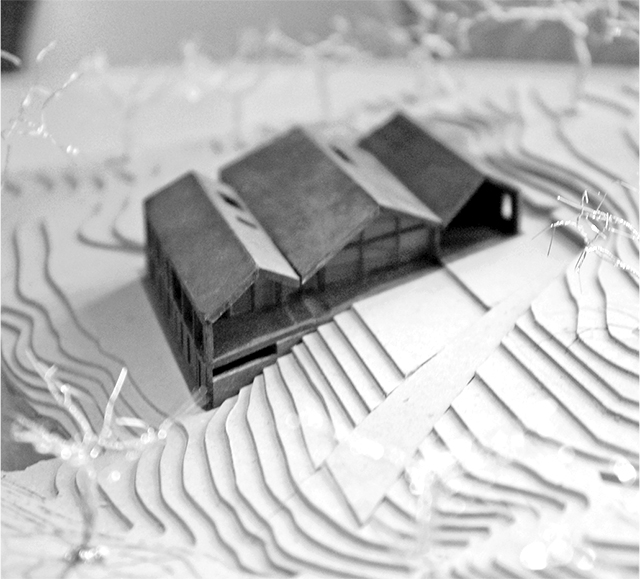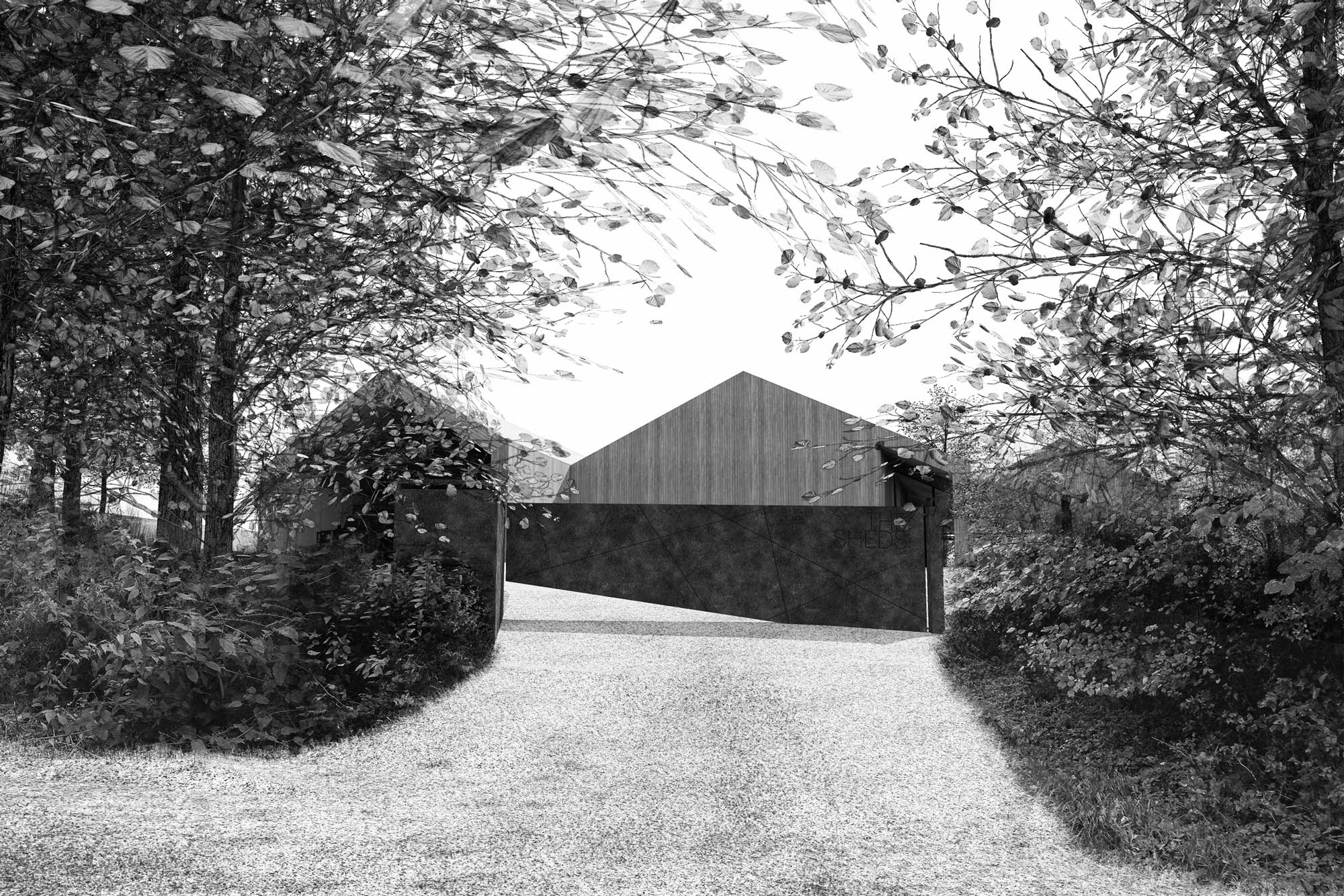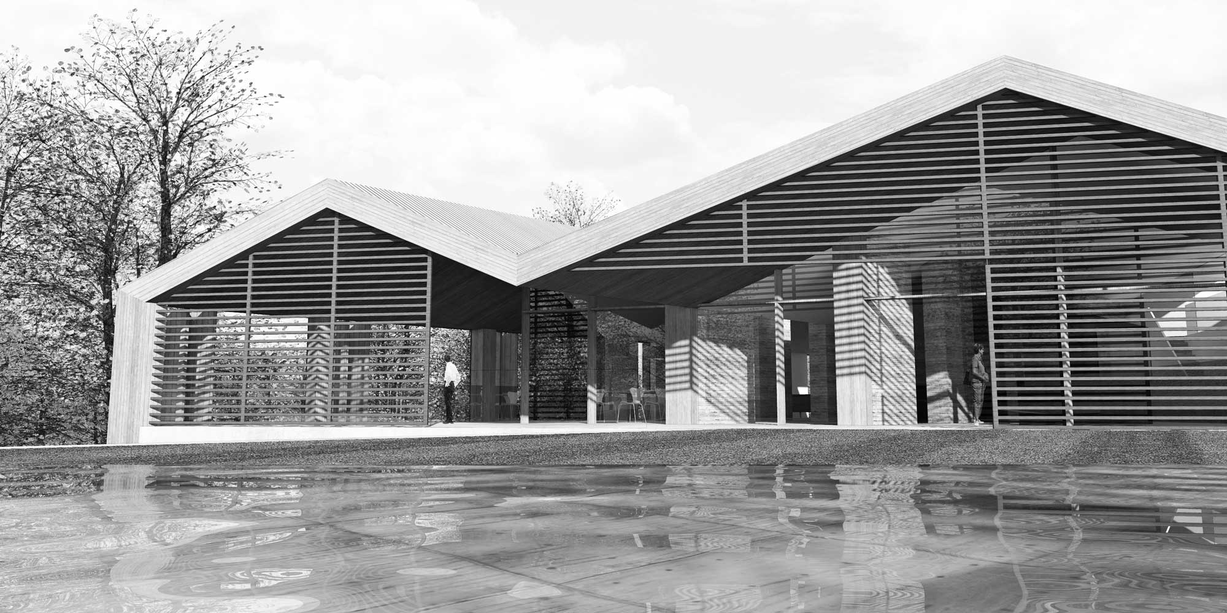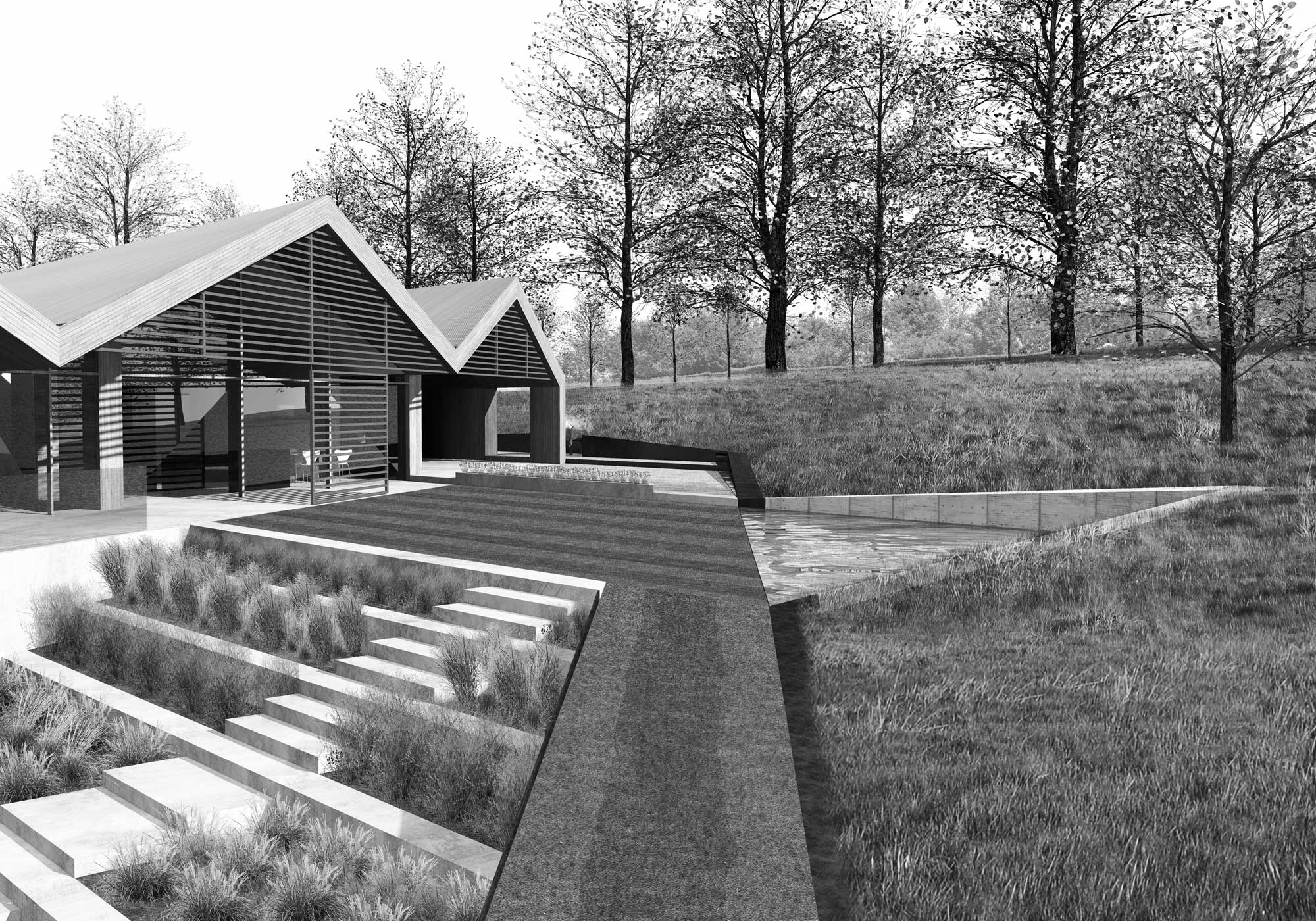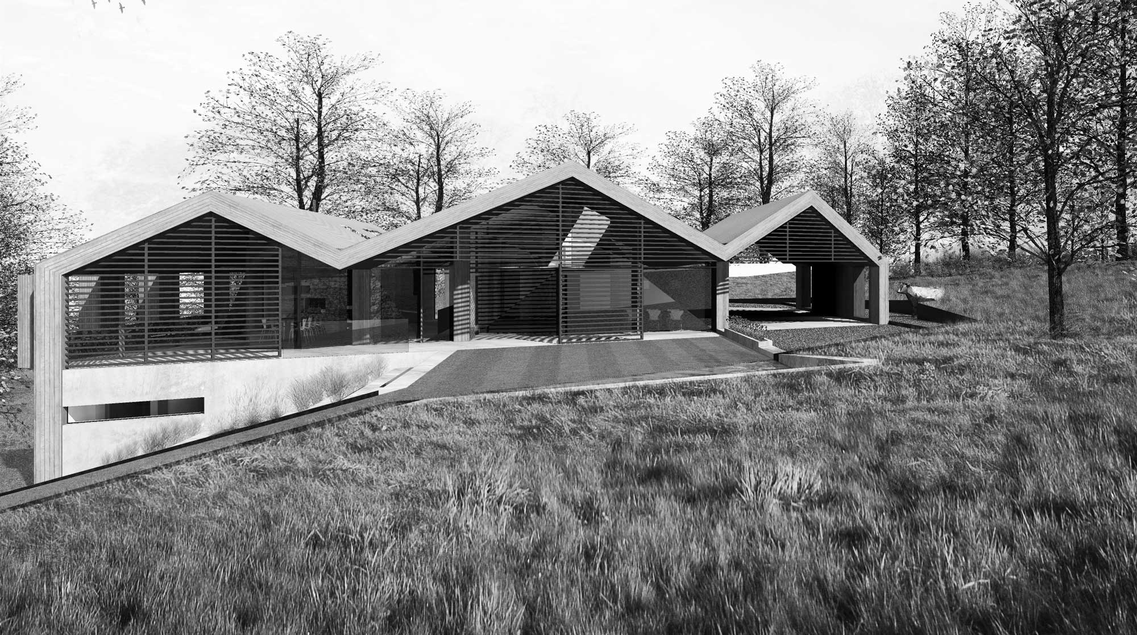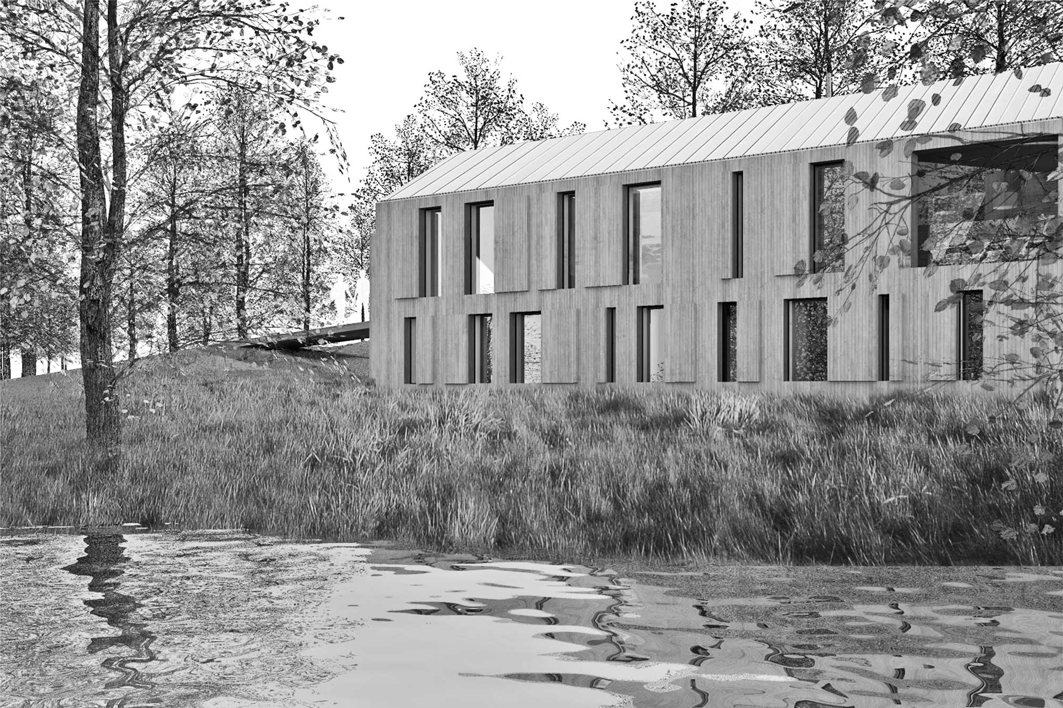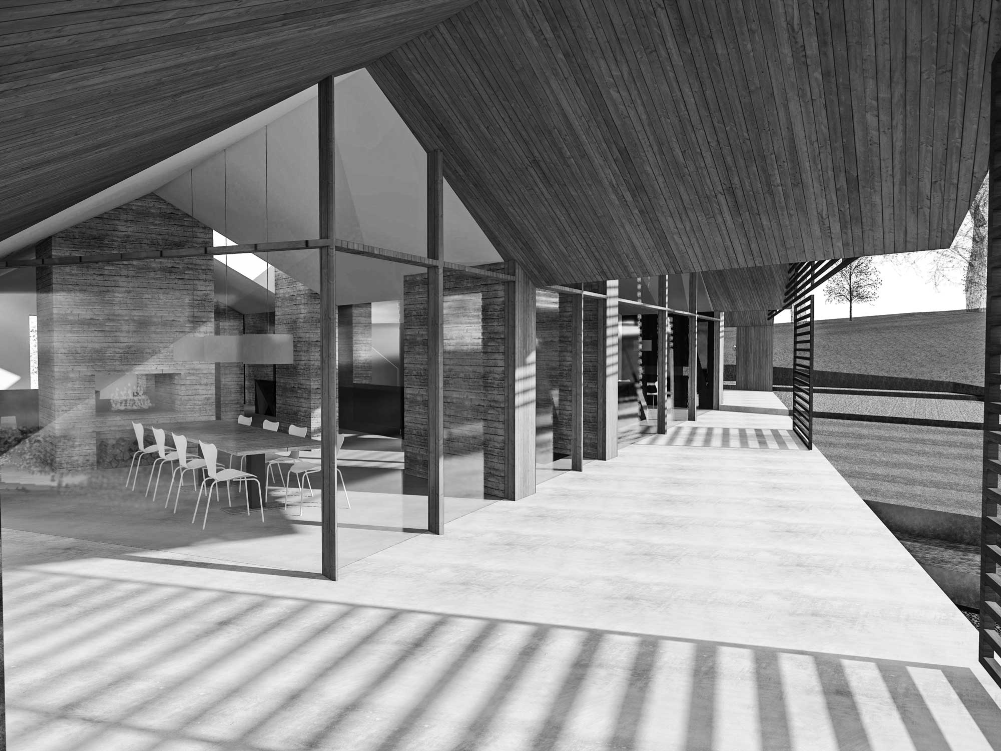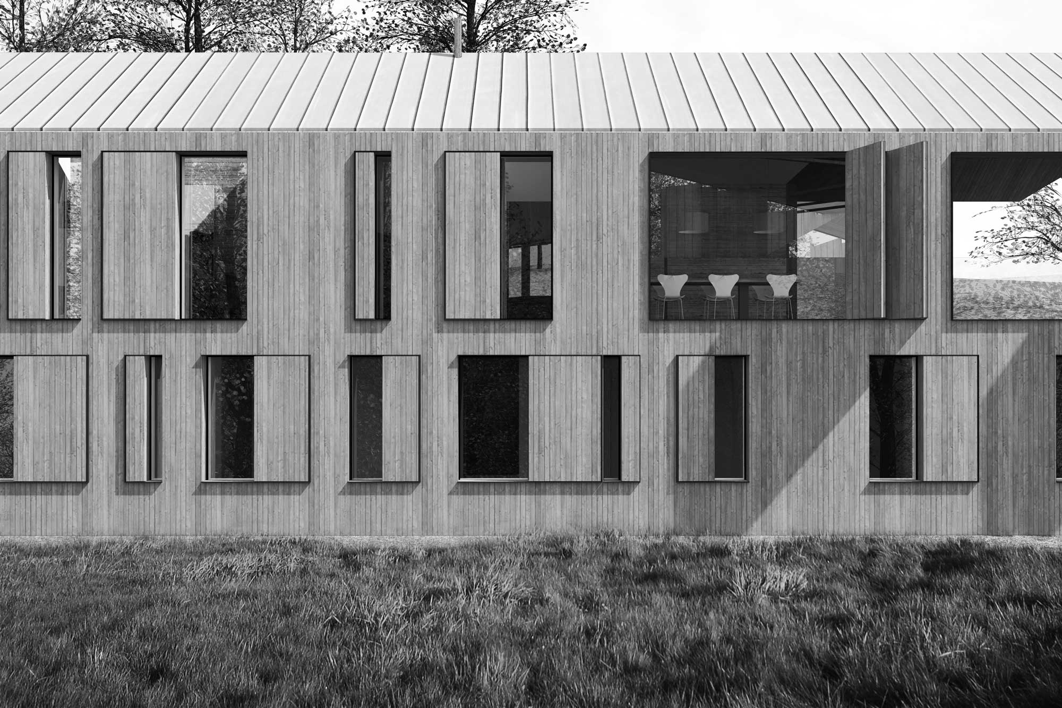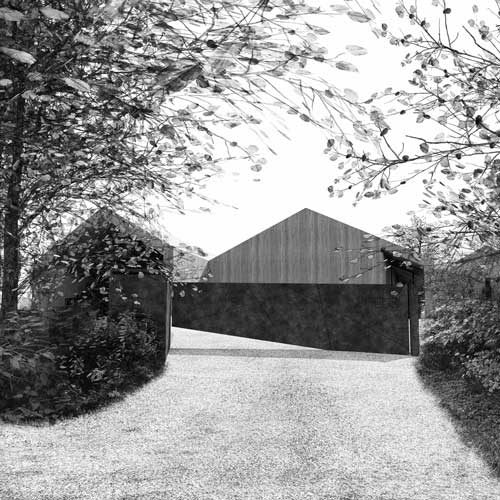CHELTENHAM PASSIVHAUS
A new build certified passivhaus project in a Conservation Area in Cheltenham.
This replacement dwelling requires only a tiny 13 kWh/m2.yr space heating, thanks to its super insulation, airtightness and mechanical ventilation with heat recovery.
Small windows to the north minimise heat loss, whilst extensive glazing to the south allow for plenty of solar gain (with overhanging eaves and PV panels to prevent overheating).
The design of the replacement dwelling is very much a response to its surroundings and the requirements of the Conservation Officer. Red brick picks up on the same material in the surrounding Victorian houses. The roof eaves are deliberately overhanging in the same manner as on surrounding buildings, and the roof pitch and ridge height reflect those of the surrounding houses.
The pitched roof is “pulled apart” at one end, which allows for a larger footprint at this end of the building, whilst keeping the opposite (and more visible) end gable in proportion with the surrounding houses. Pulling the angle of the ground floor rear elevation further out of parallel from the street line than the first floor also allows the photovoltaic panels to be facing almost due south.
PROJECT DETAILS
CLIENT
Private Client
PROJECT DATE
Planning permission granted June 2014
PROJECT LOCATION
Cotswolds, UK
