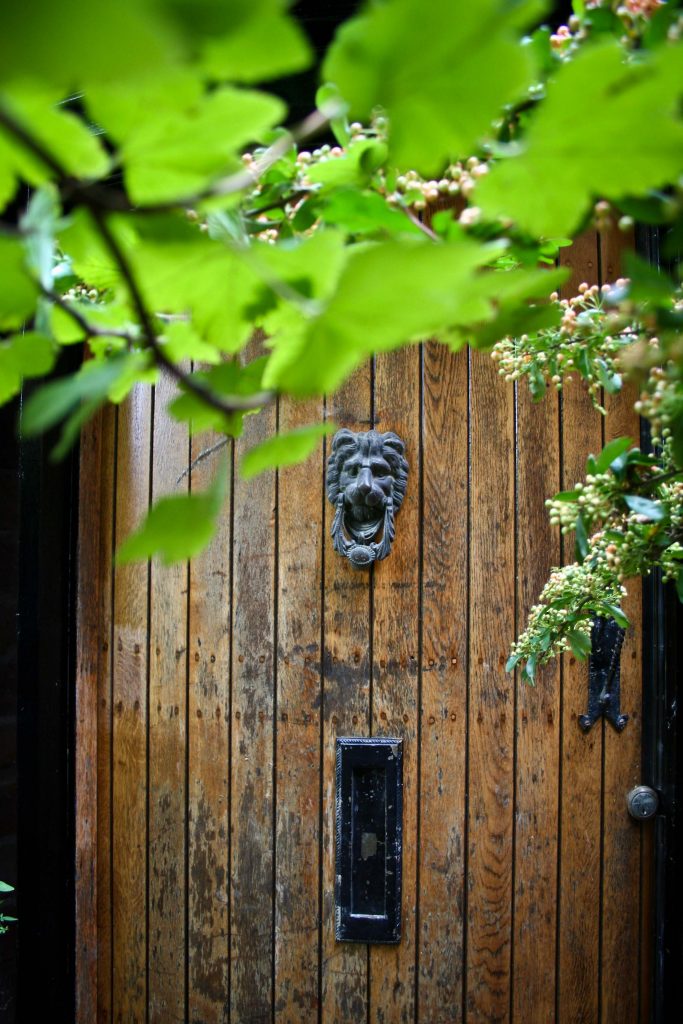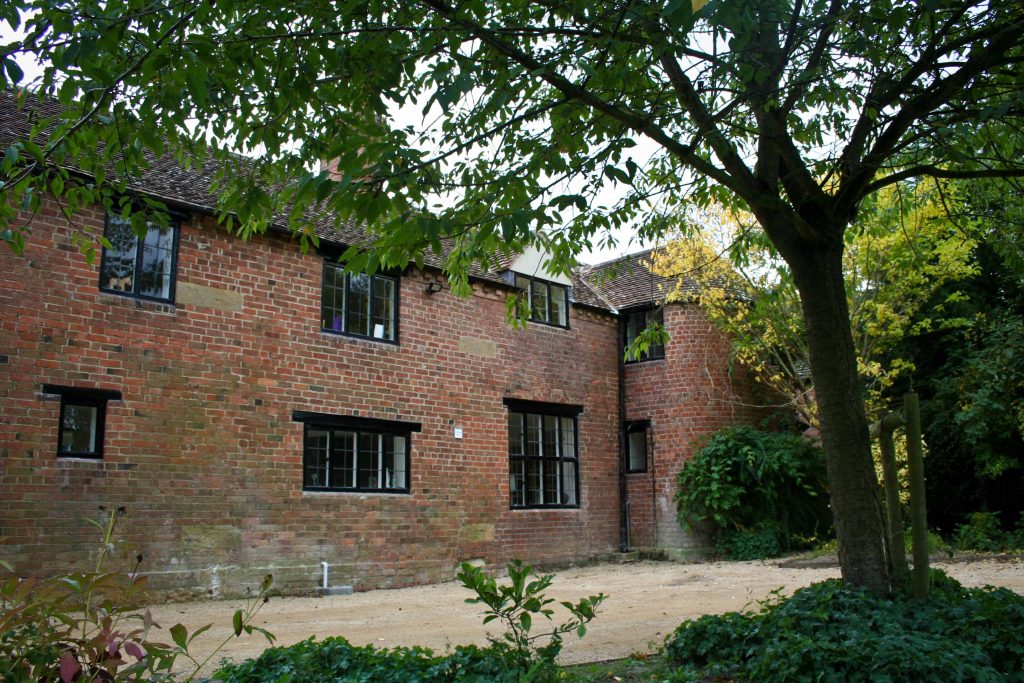

This Grade II listed family home in the Cotswolds was in need of renovation and repair, with substantial cracking in the external walls suggesting subsidence on the south side of the building.
A number of rooms in the house were failing to meet the requirements of the family, and so we were appointed to come up with options to make the house function better as a family home and with the help of structural engineers, solve the subsidence problem.
As well as extensive underpinning and various other structural repairs, two poorly conceived lean-to extensions were removed, and a new single storey extension added. This, together with a new staircase and redesigned ground floor layout, completely unlocked the potential of this beautiful house. The redesigned entrance was more practical and inviting, there was a better connection with the garden, and all of the spaces flowed together. As well as these alterations, the whole house was completely refurbished throughout, including a new kitchen and refitting all of the bathrooms.
Although we often just take this sort of project up to planning or tender, in this instance, we provided a full architectural service, including detailed design and supervising the work on site up to completion. Every client has different requirements in terms of how much architectural input they require, and we can always be flexible and advise on the best approach for each project.